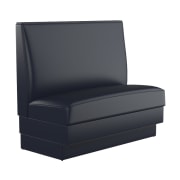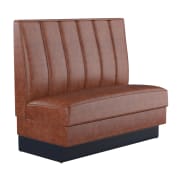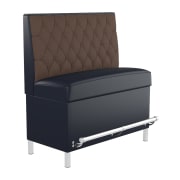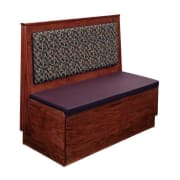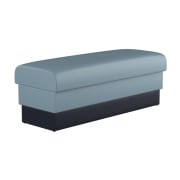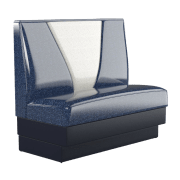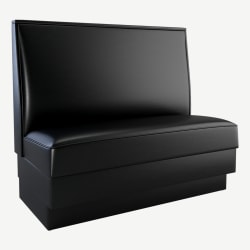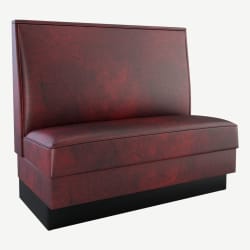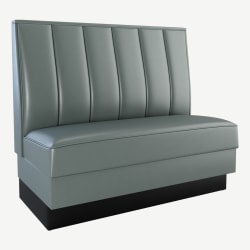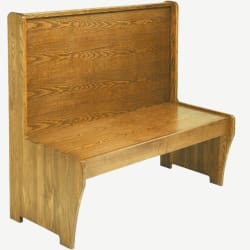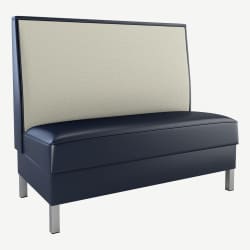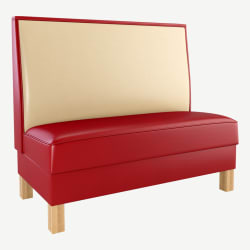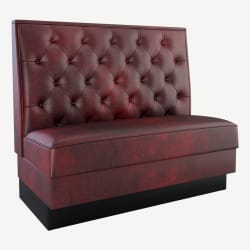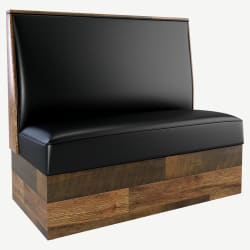Restaurant Dining Booths
Popular Products
Restaurant Booths Buying Tips
Our restaurant dining booths are designed to withstand years of use in a commercial environment and are an excellent choice for dining establishments. We carry a large selection of restaurant booths for sale available in-stock but we can also custom make diner booths to match your décor and design.
When it comes to efficiency and maximizing seating at any restaurant, booths are a great choice. Obviously, your seating layout needs to be designed in such a way that it can fit in several dining booths. The type of seating and layout of your restaurant are critical for several reasons – you want to maximize the functionality and space of your restaurant while emphasizing on comfort for your guests.
An excellently drawn-out seating layout will accommodate as many patrons as possible while leaving enough room for servers to move around with plates of food and drinks during the restaurant’s busiest hours. A cost-effective, space-saving, and stylish way to accomplish this in your restaurant is with commercial restaurant booths.
Why Choose a Booth for Your Restaurant?
When asked where they want to be seated, how many times have your customers requested for a booth at your restaurant? Booth seating is preferred for many reasons:
- Creates less traffic and doesn’t interfere with service.
- Has a more aesthetic and comfortable feel than table seating.
- Offers more privacy to customers.
- Comes in a variety of styles, designs, and colors.
Different Booth Types
Booths are either installed against the walls or back-to-back in an aisle to offer more seating. Common booth types are:
- Single - great option if you run a small café or a diner. It can be placed up against the wall to optimize walk space. This type of booth is also referred to as a singular banquette seat.
- Deuce - Deuce booths fit two people at a time, one on each side of the table. Each of these booths are arranged in a face-to-face configuration.
- Double - A double booth consists of two single booths with a shared backrest to create multiple seating options for customers. This works well in busy, fast-paced restaurants.
- Wall Bench - When paired with small tables and chairs on one side, a wall bench allows for easy conversation among couples but can easily accommodate big groups with larger tables.
- ½ Circle - A ½ circle booth can seat up to 6 diners.
- ¾ Circle - ¾ circle booth can comfortably accommodate up to 10 people.
Booth Styles
Once you can decide on the right type of restaurant booth for your layout, you can start exploring different styles and determine which one appeals to you the most. Our most popular styles are:
- Wood Booths
- Upholstered Back
- Bar Height
- Wood legs
- Metal Legs
- Padded Base
Each style fits best with different layouts. For instance, a V back booth sits nicely in a retro theme diner. Button tufted booths provide a more elegant look at fine dining establishments and plain back booths tend to be popular in family friendly restaurants.
Designing a Booth Seating Layout
Regardless of how big or limited your dining space is, a well thought-out and designed floor layout will help maintain your restaurant’s look. Your goal is to keep your customers comfortably seated while making sure there is enough space for your servers to move around. Factoring in your booth table sizes into your calculations are one of several ways of doing that as well.
A standard booth seating layout will allow a table edge to vertically align with the outer edge of the booth seat. This results in a comfortable 16”-18” seating depth. Booths paired with 30” wide tables require 72” from the centre of each top cap whereas a tables that are 24” wide only need 66”. Awareness of dimensions for booth seating is ultimately one of the easiest ways to maximize the number of guests you can seat, which can increase sales for your business!
Frequently Asked Questions
Are Restaurant Booths a Good Investment?
Offering both privacy and comfort, dining booths help maximize the space in your venue while creating a comfortable and intimate seating arrangement making them a very popular seating choice for your patrons.
What is the Difference Between a Wall Bench, Banquette and a Restaurant Booth?
A banquette, also known as a wall bench, usually takes the form of a long, upholstered bench that is either placed against the wall or built into it. Like most fixed seating, they come in a wide range of materials and finishes that help create a unique and tailored look suited for your environment.
Restaurant booths usually feature two benches facing each other with a table in between. This seating arrangement is often seen at cafes and restaurants with a more relaxed vibe. They can usually accommodate up to 4 people around one table. Custom shapes and sizes are available and those can accommodate 6 people or more.
What Materials are Restaurant Booths Made of?
Most booths are made of a wooden frame, fully padded and upholstered in a commercial grade fabric/vinyl. You can find booths that are partially padded and upholstered or customize them as such. Classic wooden booths have easy-to-clean wood seat and back for a contemporary and rustic look.
How Wide are Restaurant Booths?
It depends on the type of booth. A single booth, for instance, measures 46” L and 23" W. A double booth measures 46" L and 44" W. A wall bench is customizable in length but measures 23" W and deuces are half the width of either a single or double booth.
How Far Apart Should Restaurant Booths be Placed?
When placing two booths that are facing each other, the minimal spacing between booths from one end of a booth to the other should be at least 66” allowing for a booth table that's 24" wide. For a wider table more room should be allowed.

